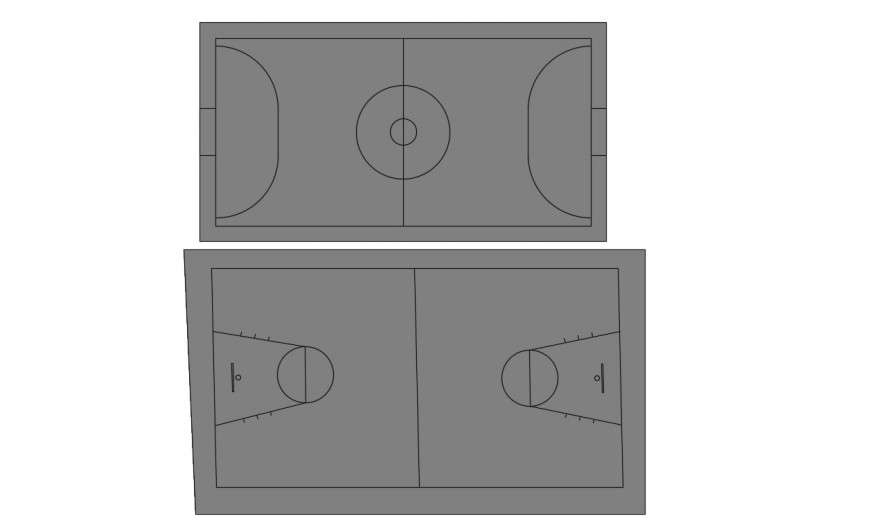2d cad drawing of basketball pitch court autocad software
Description
2d cad drawing of basket ball court autocad software detaield with park elevation with basket ball court seen with two side elevation and basket collector and other pitch level ground for players ans sitting audience arrangment.

