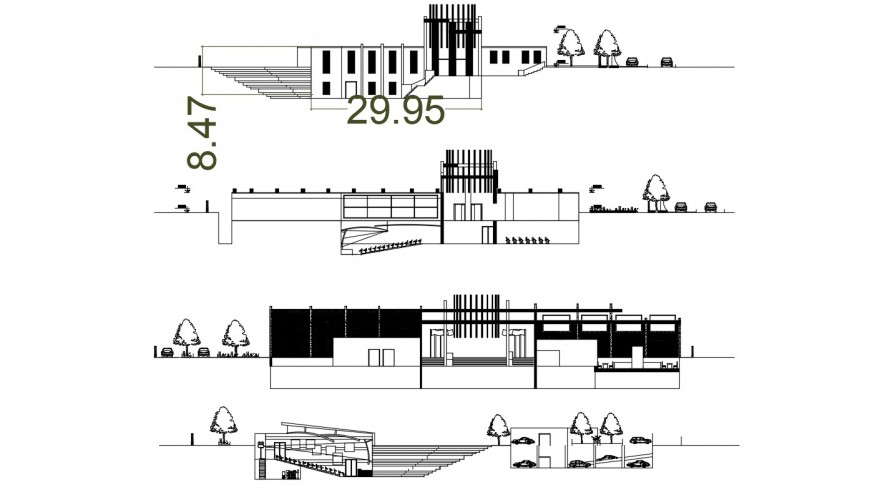2d cad drawing of cinema center exterior autocad software
Description
2d cad drawing of cinema centre exterior autocad software detailed with cinema and other detailed with multiplex theatre with ticket counter area and other detailed car parking area and room elevation with cars and trees and other detailed with gate and other wheeler parking.

