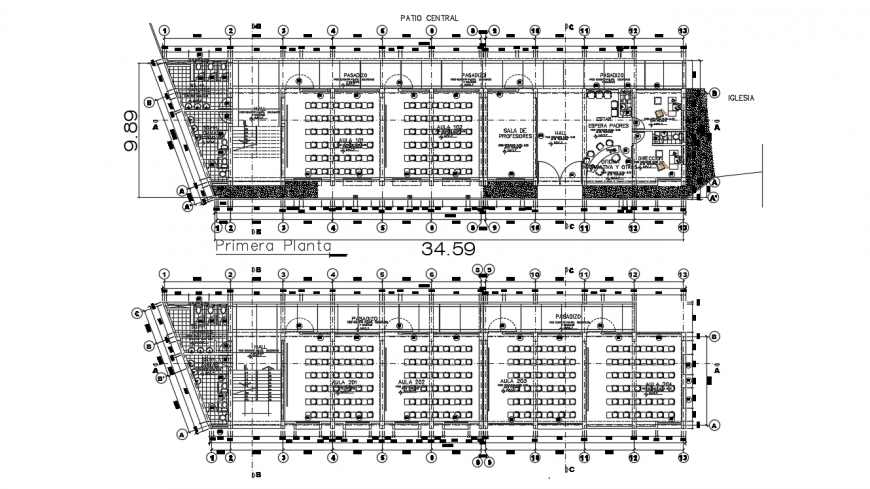2d cad drawing of project school autocad software
Description
2d cad drawing of project school autocad software detailed with all primer level and other floor elevationshown with all basic detail and classroom elevation row wise with four classroom with seprate toilet area and mentioned dimension

