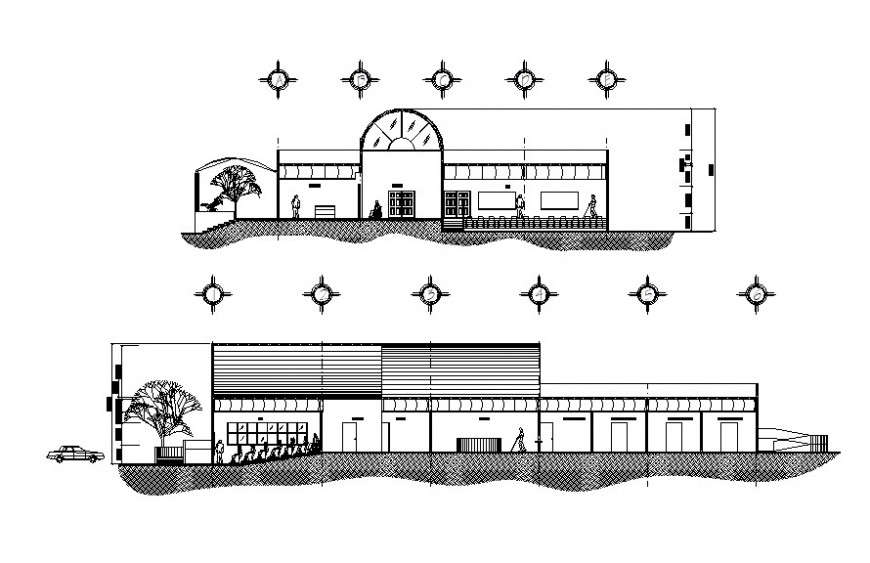institute of general courts dwg file
Description
the architecture elevation design and section plan of institute of general courts along with detailing mansion and description and dimension detailing in cad file, download in free architecture instite project dwg file and use for cad presentation.

