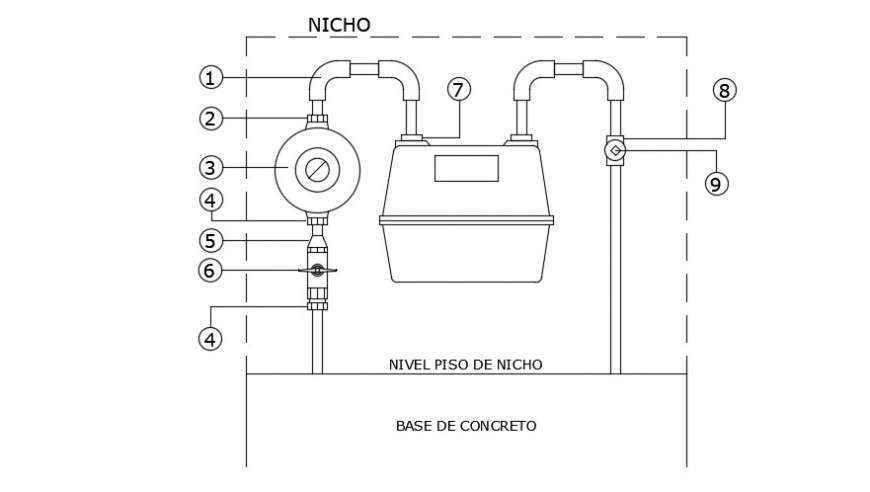gas meter section cad drawing details dwg file
Description
gas meter section cad drawing details that include a detailed view of gas meter main section, electrical details, structure details etc with colours details and size details, type details etc for multi-purpose uses for cad projects.

