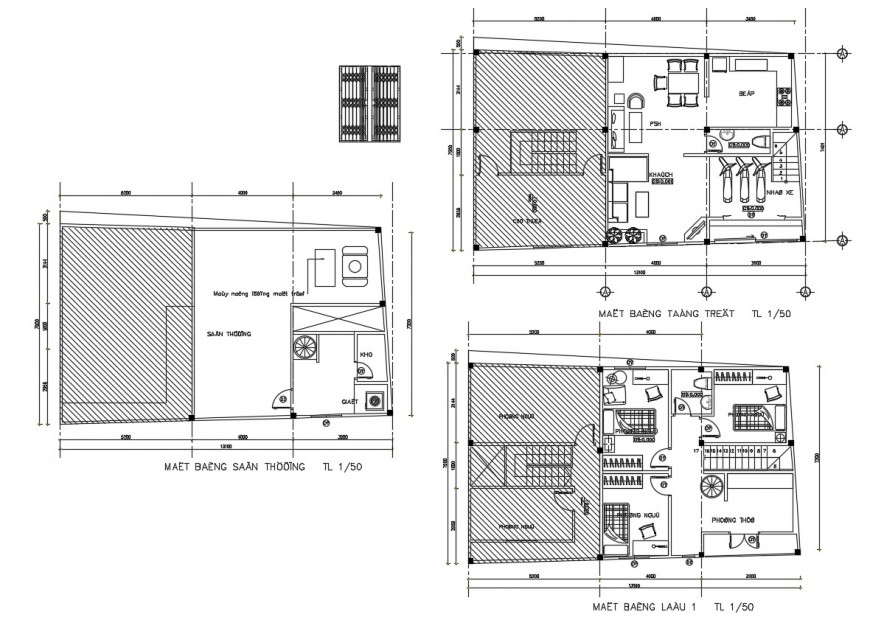2d cad drawing of thing autocad software
Description
2d cad drawing of thoing autocad software detaield with staircase area and dining area and other detailed living room and kitcehn area and bike parking area and other floor with three bedroom plan and other door elevation shown in drawing.

