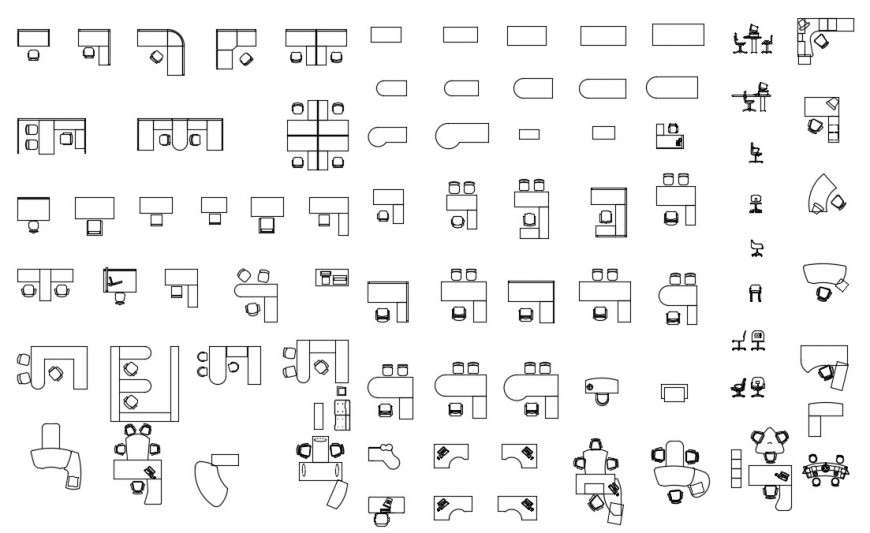CAd drawings details of side elevation of work station
Description
CAd drawings details of side elevation of work station detailing with hatch area blocks dwg file that includes line drawings of furniture blocks
File Type:
DWG
Category::
Dwg Cad Blocks
Sub Category::
Furniture Cad Blocks
type:

