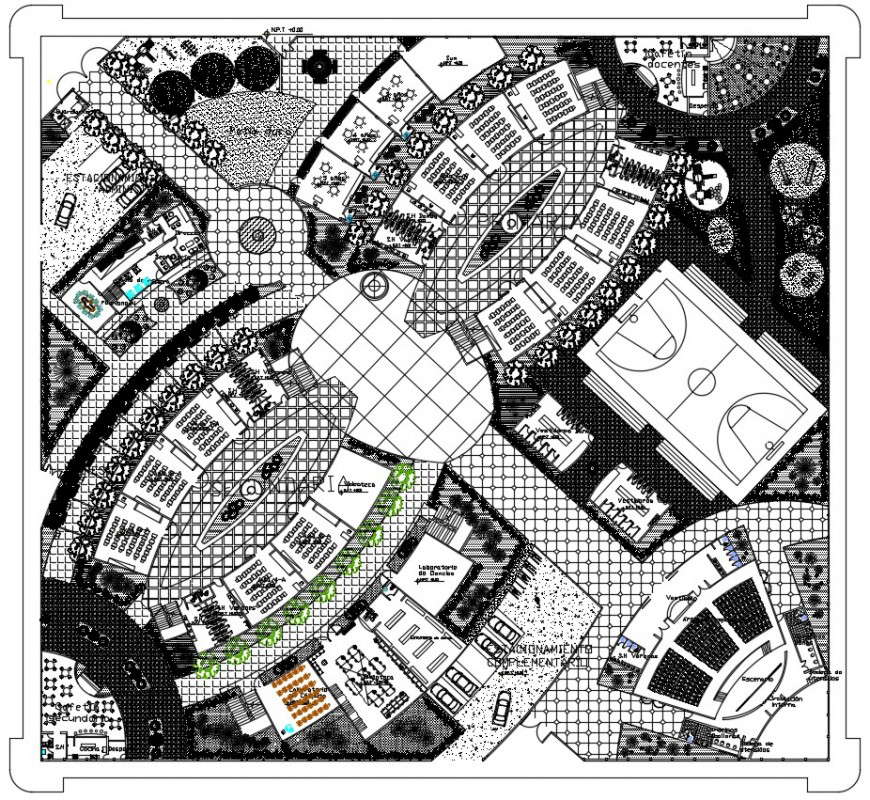2d cad drawing of stadium project autocad software
Description
2d cad drawing of stadium project autocad software detailed with top view elevation with stadium and cricket ground and other detailed basket ball and other elevation of inner games zone and other campus with two curved design for stadium and other detailed description shown with audience sitting.

