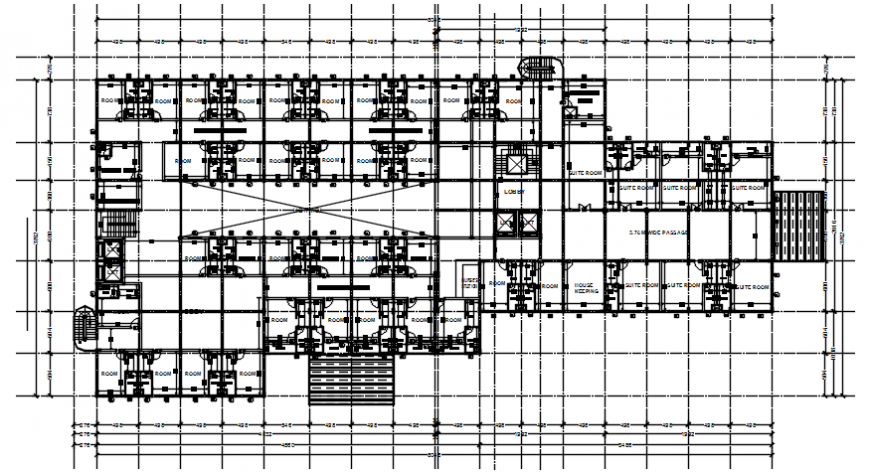Top view hospital rooms detailing file
Description
Top view hospital rooms detailing file. here there is top view furniture rooms detils , all rooms furniture details with guest room detailing with strcuture and construction layout plan in auto cad format

