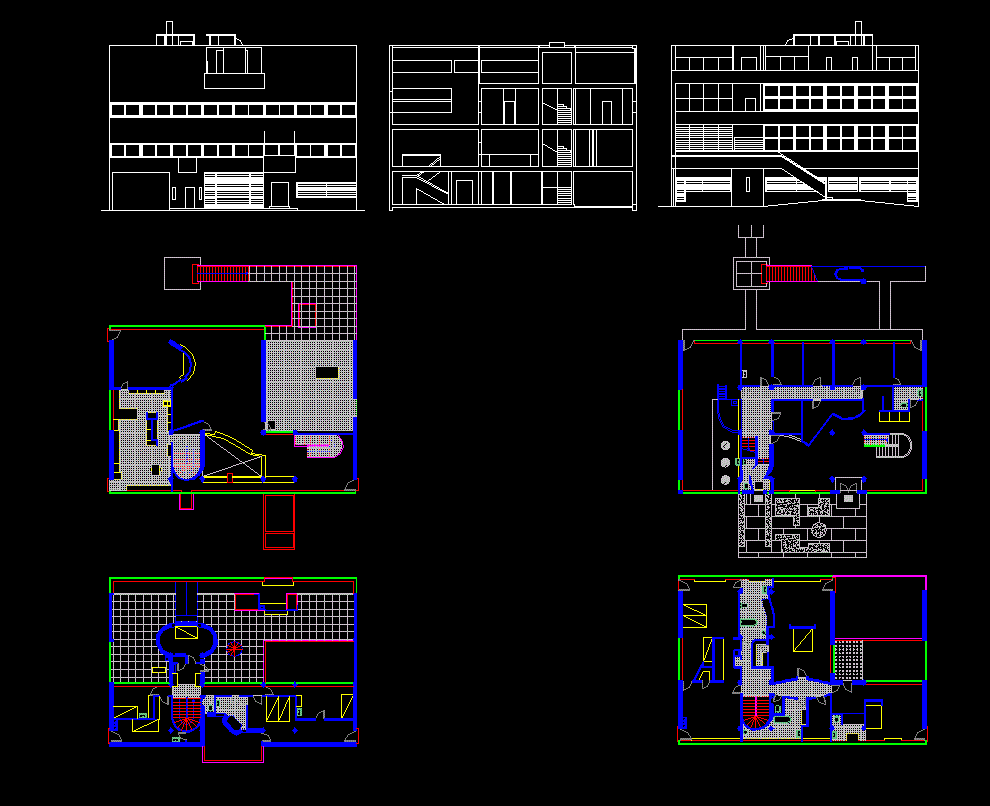Steinhouse 2d cad DWG drawing file. Download now.
Description
Steinhouse 2d cad DWG drawing file. plant detail, elevation plan, and a section of the house.Thanks for downloading CAD and other CAD program files on the CADBULL.COM website. Download now.

