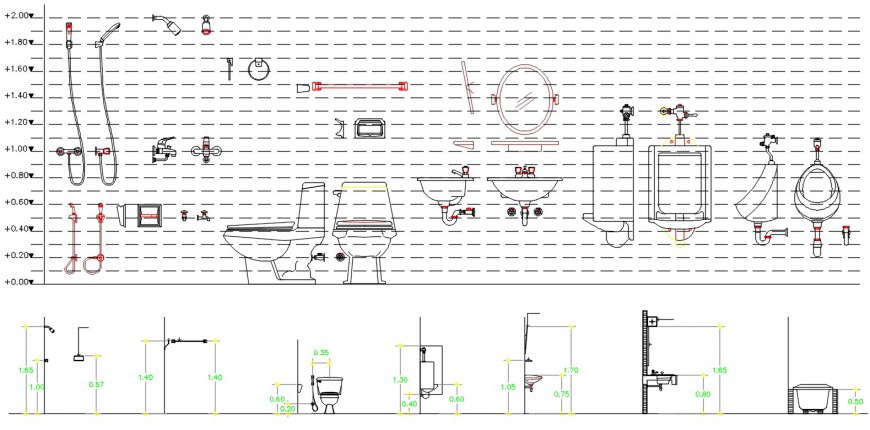Multiple sanitary equipment blocks cad drawing details dwg file
Description
Multiple sanitary equipment blocks cad drawing details that includes a detailed view of multiple toilet sheet, bath tub, sinks, taps etc with colors details, size details, type details etc sanitary blocks for multi purpose uses for cad projects.

