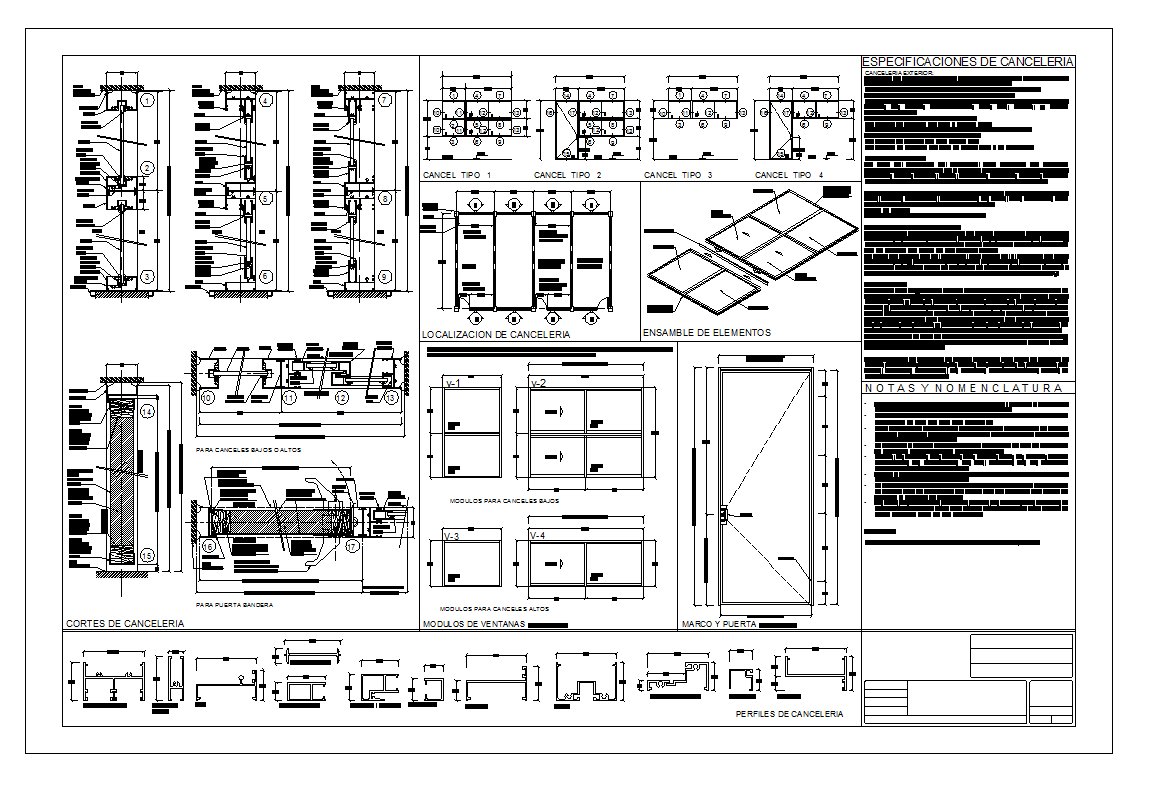Structure Detail Design
Description
This structure detail draw in autocad format. Roof plans, including type, pitch and framing. Structural layouts. Structure Detail Design Download file, Structure Detail Design DWG file, Structure Detail Design Download.


