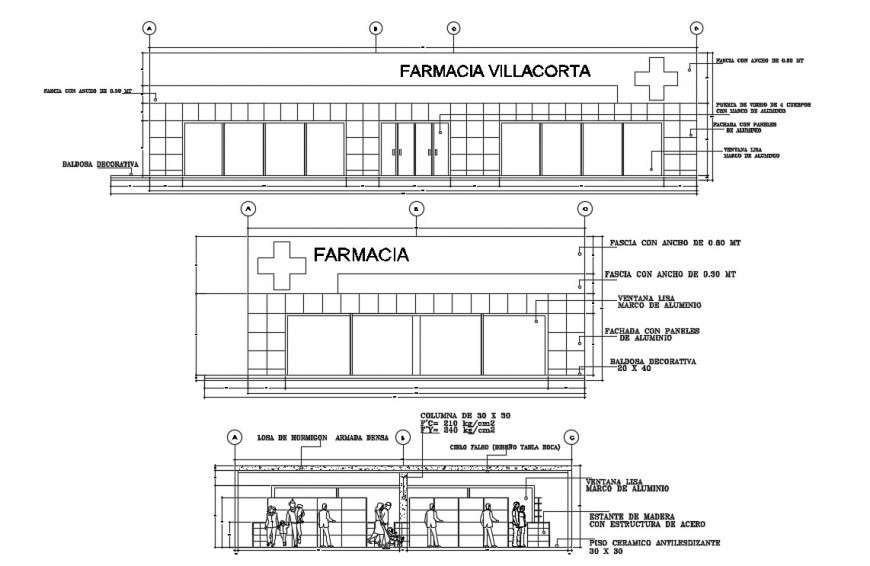2d cad drawing of villa Corta autocad software

Description
2d cad drawing of villa corta autocad software detailed with medical sign shown in drawing with all medical pharmacy detailing with retail medical shops in drawing and description shown in drawing.
File Type:
DWG
Category::
CAD Architecture Blocks & Models for Precise DWG Designs
Sub Category::
Architecture House Plan CAD Drawings & DWG Blocks
type:
