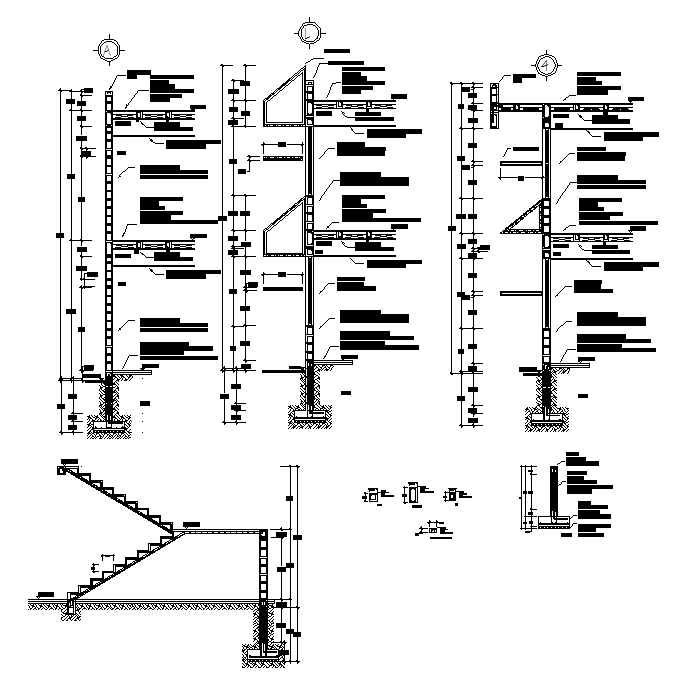Stair Structure detail
Description
Stair Structure detail Download file, Stair Structure detail DWG File, Stair Structure detail Design. A stairway, staircase, stairwell, flight of stairs, or simply stairs is a construction designed to bridge a large vertical distance by dividing it into smaller vertical distances, called steps
File Type:
DWG
Category::
Mechanical and Machinery
Sub Category::
Elevator Details
type:
Free


