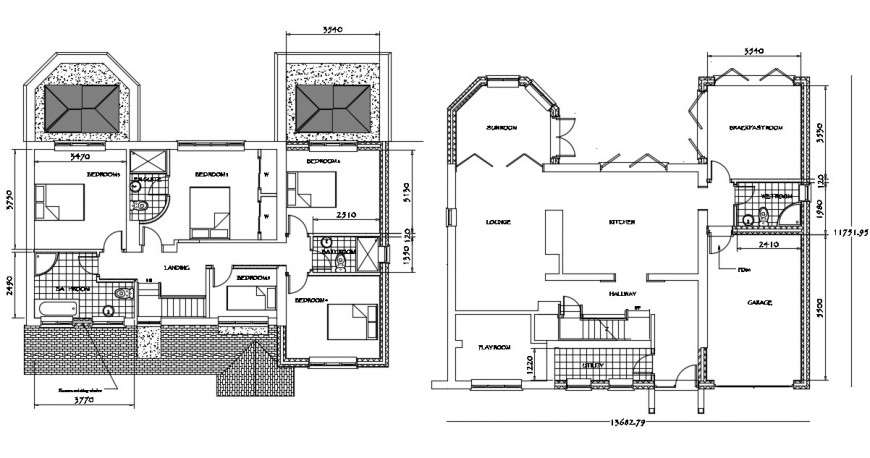2d cad drawing of bedroom house design autocad software
Description
2d cad drawing of bedroom house design autocad software detailed with lounge area and kit hen room with play room and other basic wash area and drawing room and other floor with five bedroom plan with attached toilet area and staircase area.

