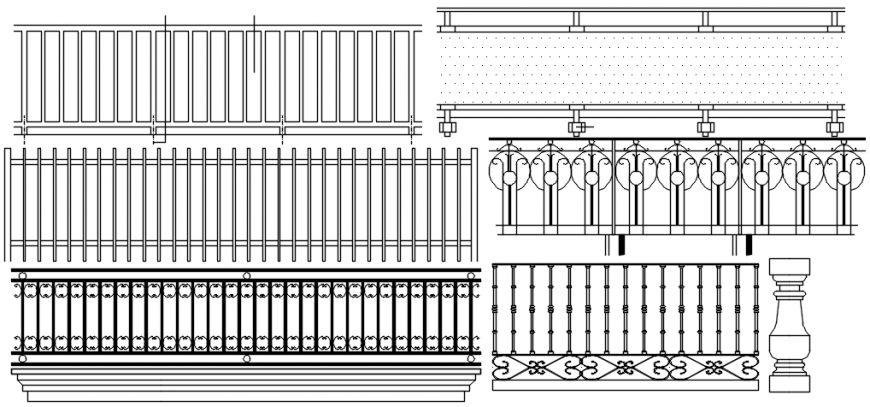Multiple prefabricated balcony railing blocks drawing details dwg file
Description
Multiple prefabricated balcony railing blocks drawing details that include a detailed view of multiple railing elevation blocks with colours details and size details, type details etc for multi-purpose uses for cad projects.

