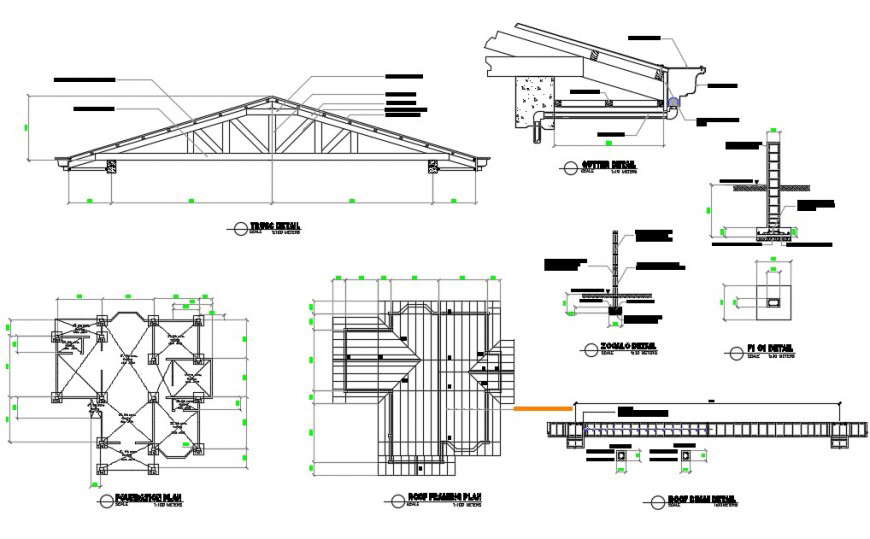2d cad drawing of roof detailing autocad software
Description
2d cad drawing of roof detailing autocad software detailed with roof panel execution with other detailed drawing shown with all connected line edge points and other detailed description for consturction elevation roof.

