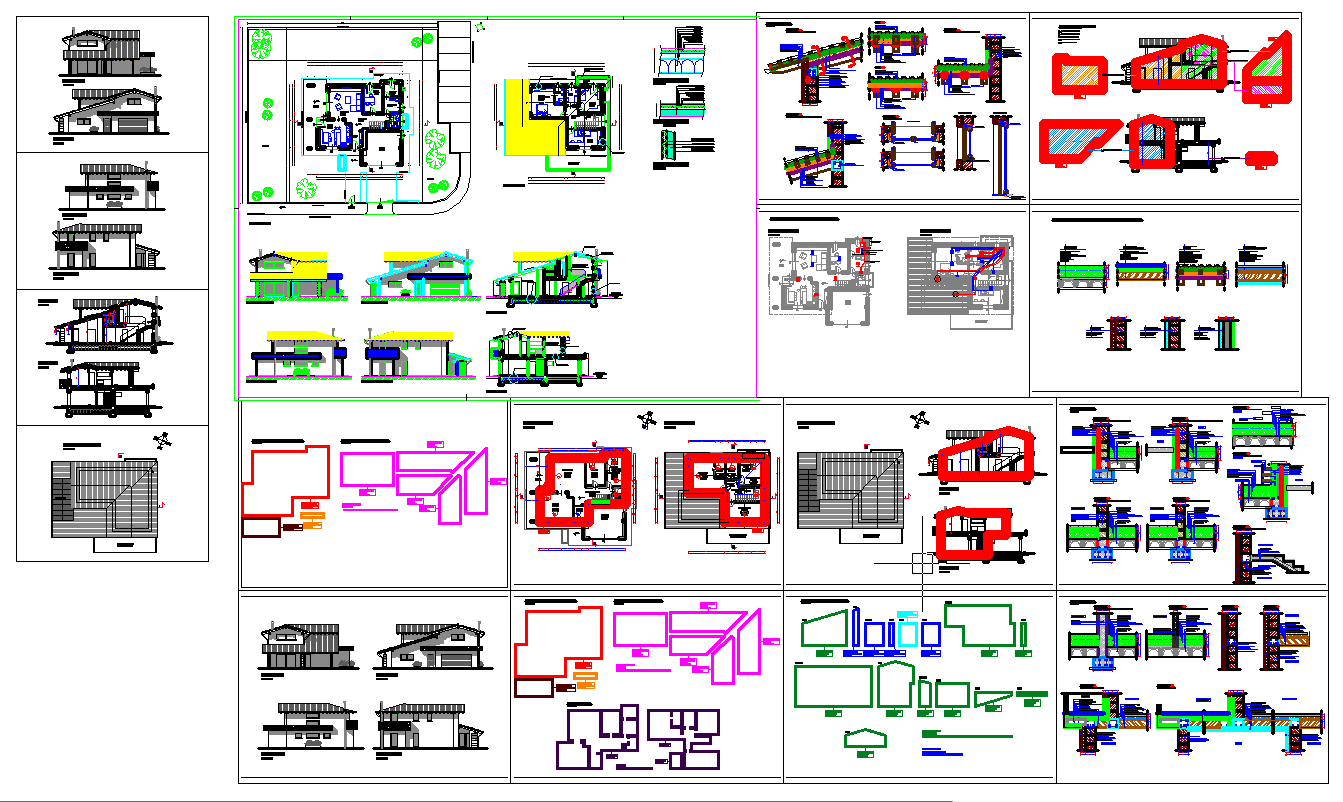
This Residential House - Structure Design Draw in autocad format. Layout plan of Building Construction detail and rebar anchor pile in detilng. The majority of everyday load-bearing structures are section-active structures like frames, which are primarily composed of one-dimensional structures.