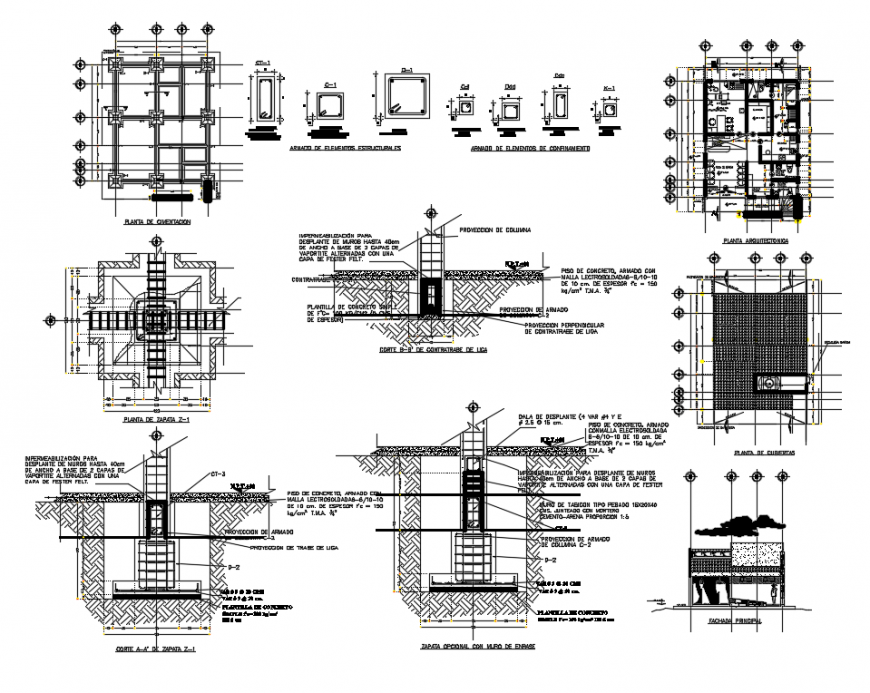2d cad drawing of health house autocad software
Description
2d cad drawing of health house autocad software detailed with square panel shown with square based elevation column and beam detail with aligned combination shown with detailed drawing shown with floor plan and dimension and beam column.

