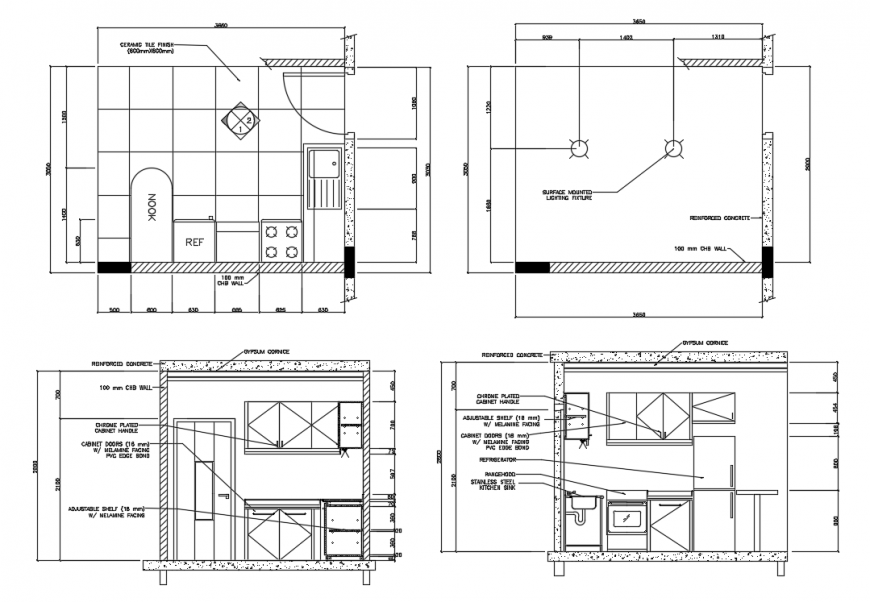
2d cad drawing of cura kitchen area autocad software detailed with elevation of kitchen area seen in drawing with all kitchen elevation with inner cabinet and other detailed slab with wash basin and fridge area and other store room and surface mounted lighting fixture and other detailed front elevation.