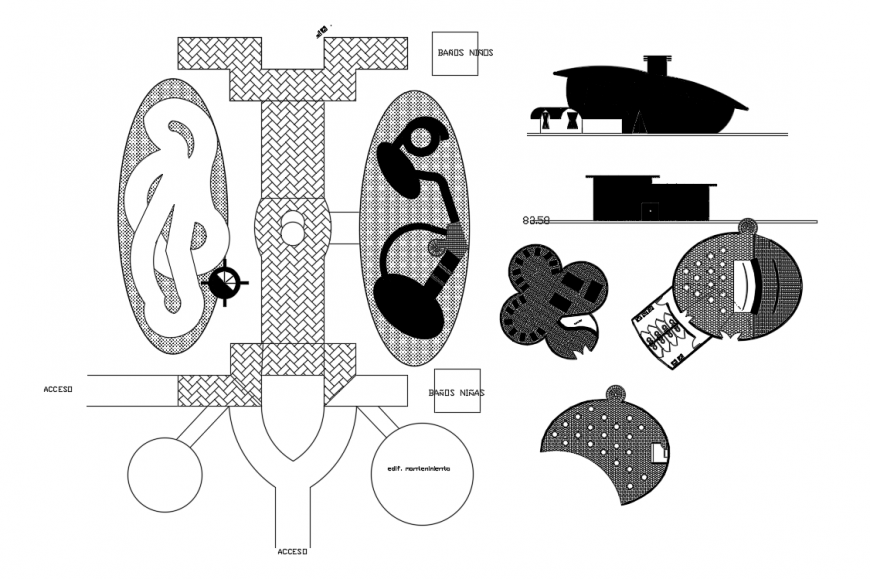2d cad drawing of plot area autocad software
Description
2d cad drawing of plot area autocad software detailed with bulding exterior with doors and windows and other description with mentioned description and shown with dimension and connected dot points in drawing.

