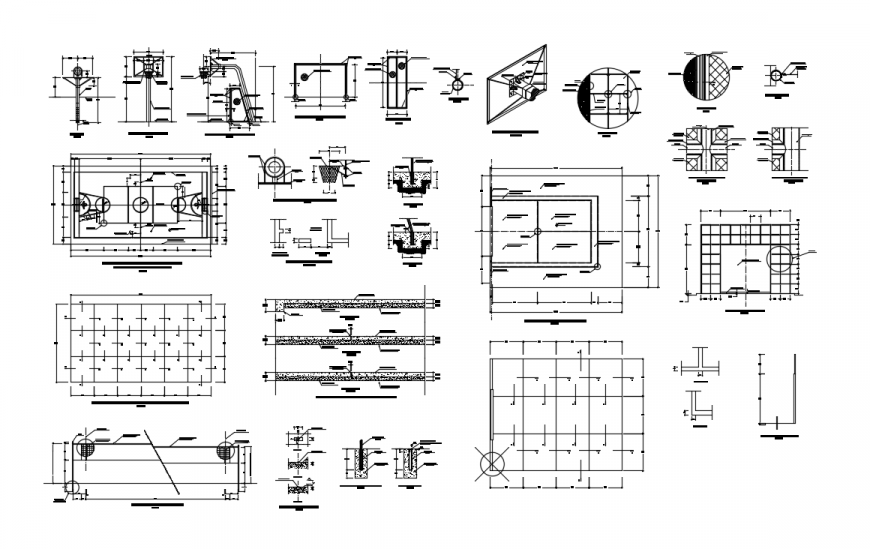2d cad drawing of sports detail autocad software
Description
2d cad drawing of sports detail autocad software detailed with long executive construction parts shown in drawing with connected pipe construction and other detailed with rooted and shelf inner structure parts.
File Type:
DWG
Category::
Architecture
Sub Category::
Sports Center
type:

