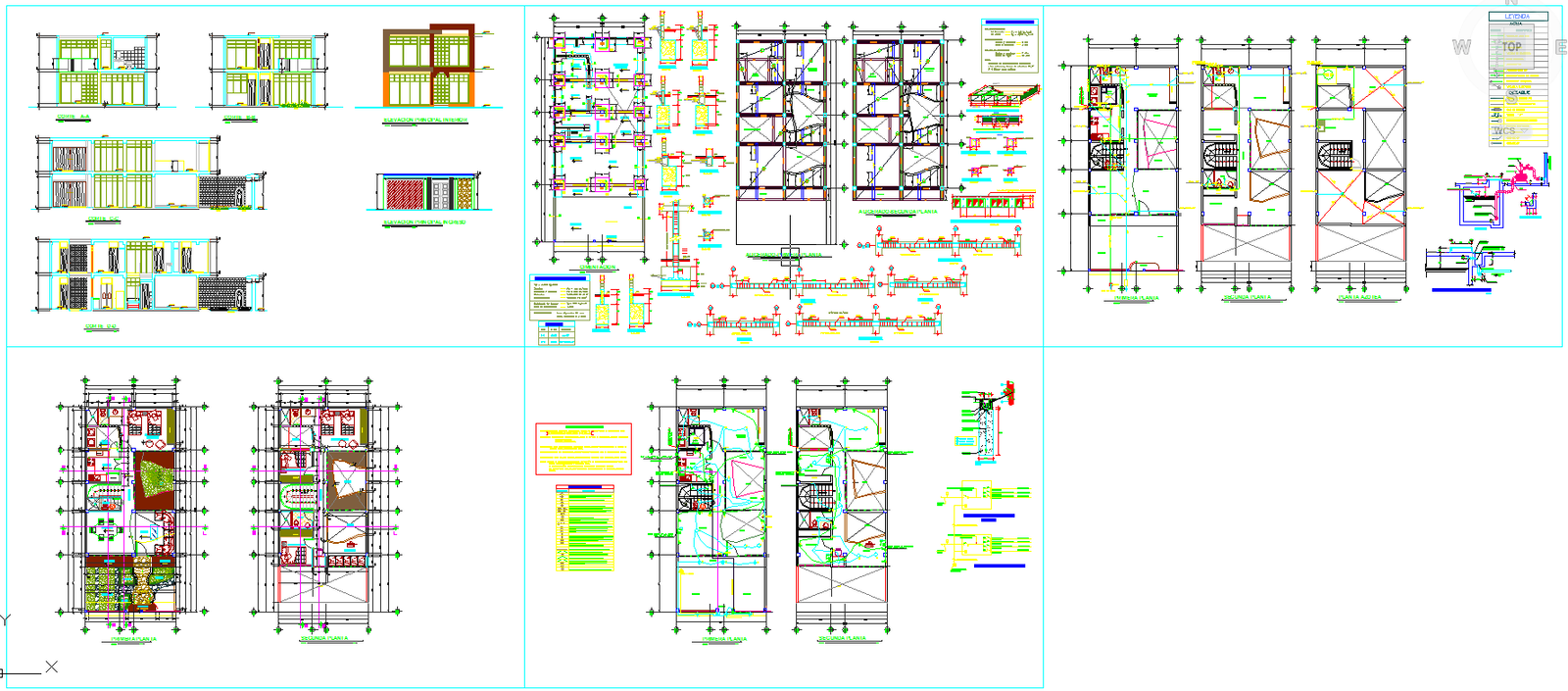Duplex House Design
Description
Duplex House Design DWG File, Duplex House Design Detail. Duplex house plan with nice exterior design with autocad format. the architecture layout plan of all floor with all dimension, section plan and elevation design of house.


