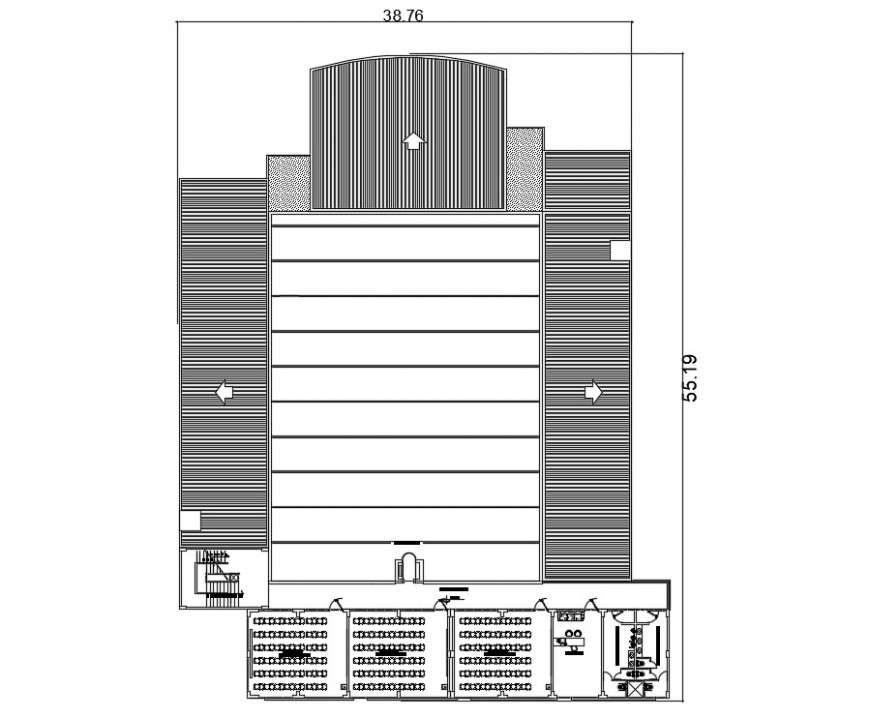2d cad drawing of classroom lecture hall autocad software
Description
2d cad drawing of classroom lecture hall autocad software detailed with section elevation shown of classroom and long corridar and other area elevation shown in drawing with detailed description and other drawing wth necessary elevation of seater one sofa detailed drawing.

