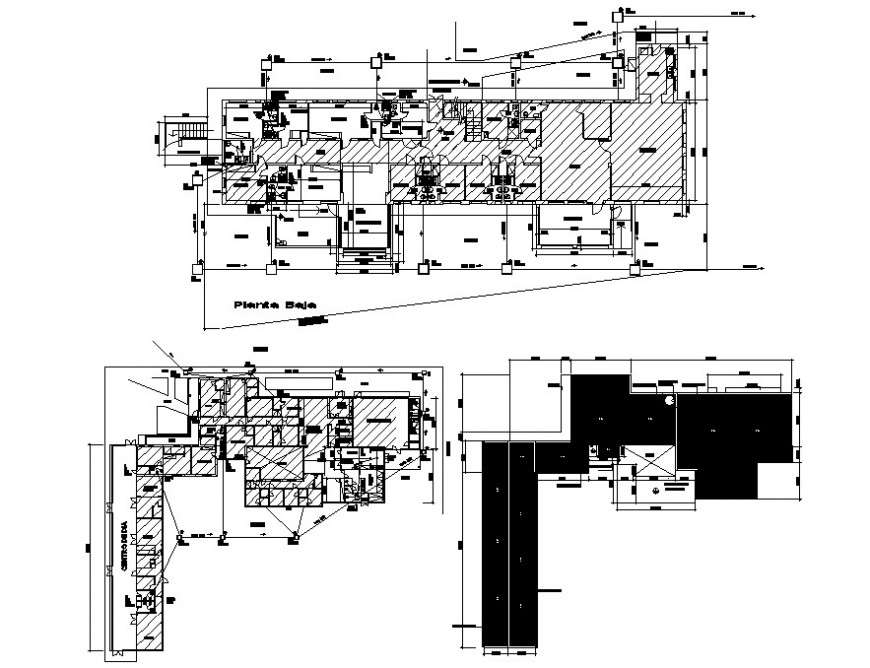plumbing installation detail of clinic cad file
Description
the architecture layout plan has been designing in autocad software, a drawing showing layout plan of plumbing installation of all floor, download in free autocad software file and use for mutiple cad presentation.

