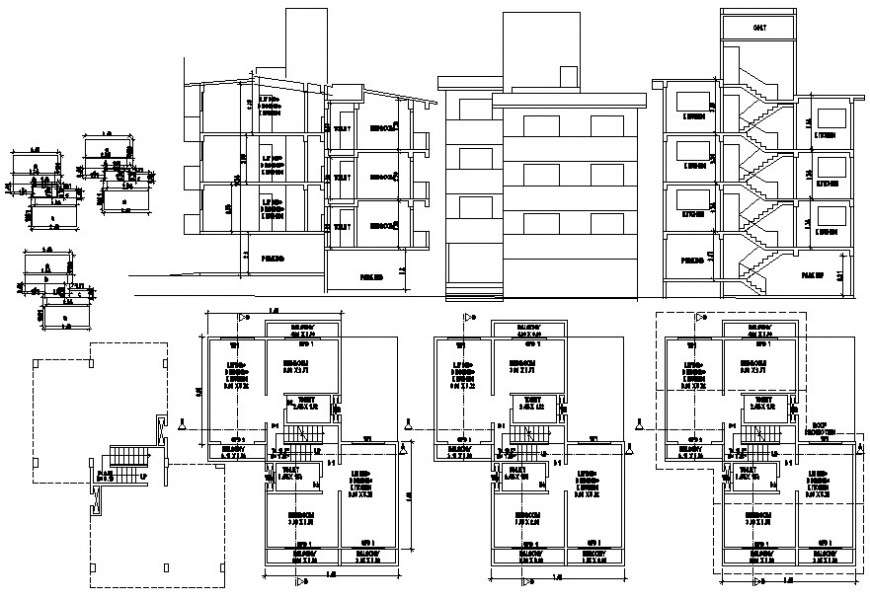2d cad drawing apartment project detail
Description
the architecture layout plan of 1BHK with all description detail, section plan, and elevation design, download in free architecture apartment project and gats more detailing about apartment project.

