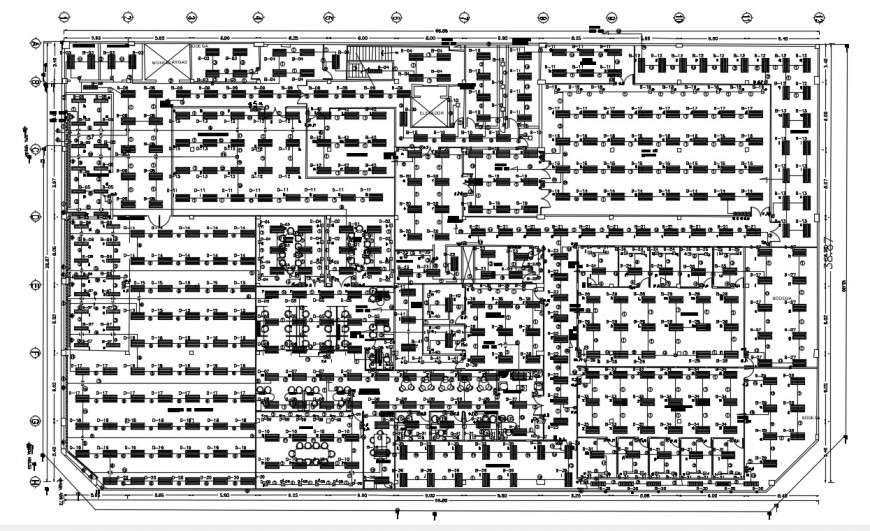2d cad drawing of floor lighting autocad software
Description
2d cad drawing of floor lighting autocad software detailed with floor construction level shown with all basic connection area and meter supervisor shown with all alligned drawing with detailed description.

