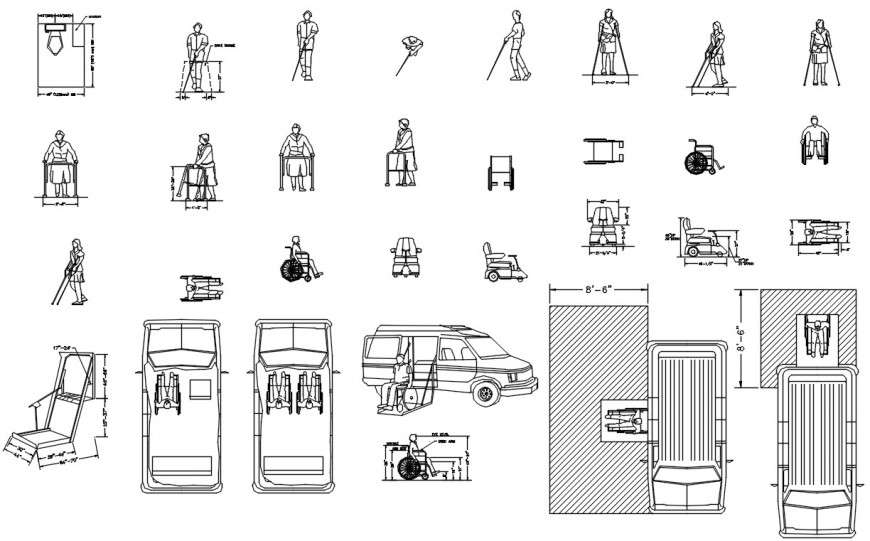2d cad drawing of hospital blocks dwg file
Description
find here 2d cad drawing of hospital cad blocks includes people on a wheel chair, patient chair, ambulance top view and side view, download in free hospital cad blocks file and use for hospital presentation.

