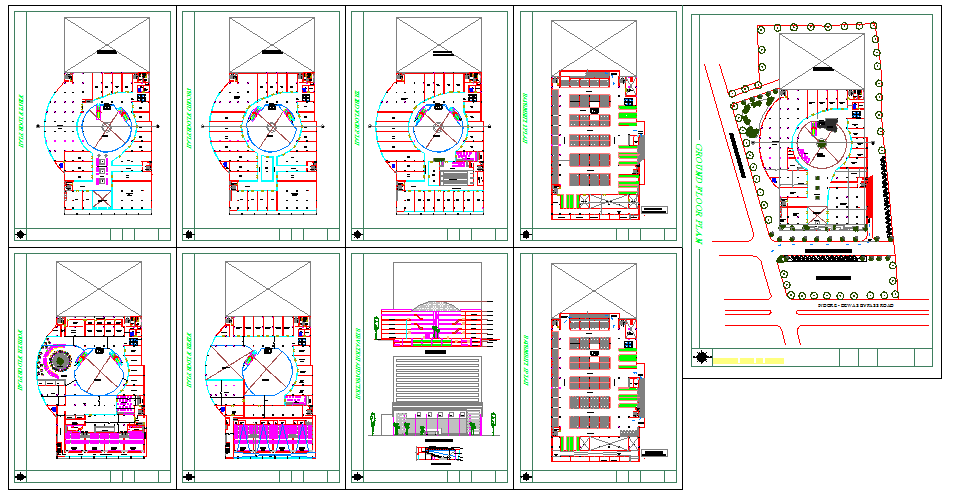Shopping Mall Project
Description
This Shopping mall in include to restaurant, multiplex, game zone, GYM, Play Area, Shop and Parking All facilities available.Shopping Mall project Design. Shopping Mall Project DWG file, Shopping Mall Project detail.


