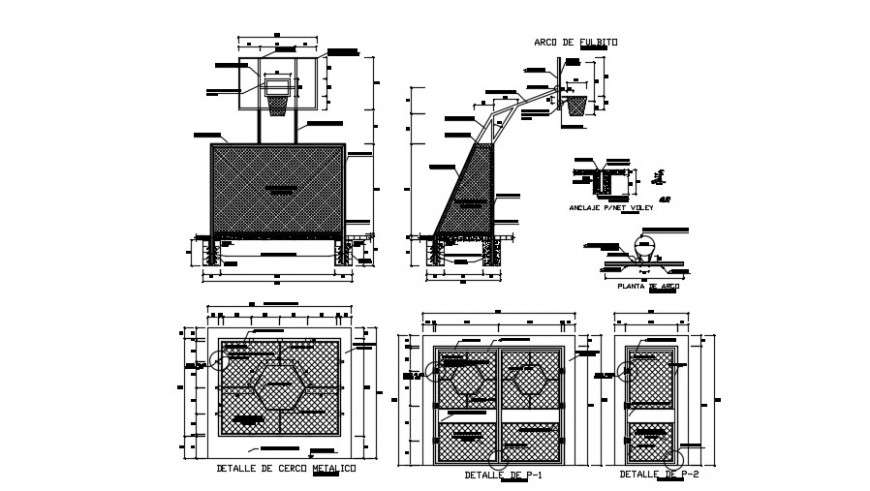Basketball playground project
Description
2d cad drawing of basketball layout plan, section plan, front and side elevation design along with angle point of basket height detail, download in free cad file and get more detailing about sports playground cad file

