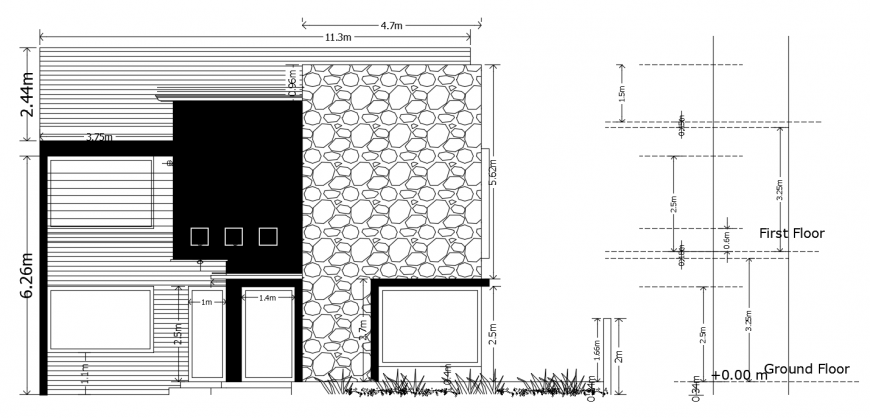2d cad drawing of house stru front elevation plan autocad software
Description
2d cad drawing of house stru front elevation plan autocad software that detailed with a two-floor section with a staircase in middle wit up section with a door level seen in drawing with an other detailed door on for room and other detailed dimension been given and wall cladding with detailed hatch.

