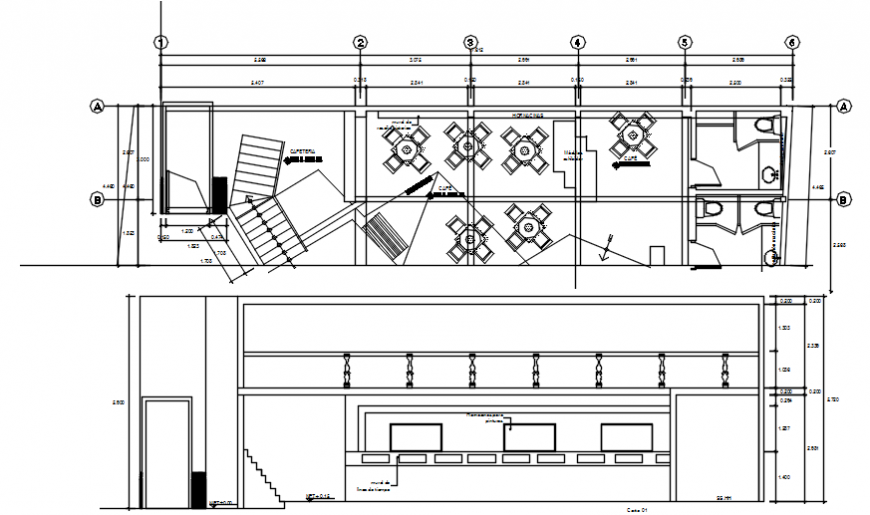Top view cafe interior furniture plan section
Description
Top view cafe interior furniture plan section. here there is top view cafe design detail plan with furniture detail of seating arrangement with front sectional detail of another floor with naming detail.

