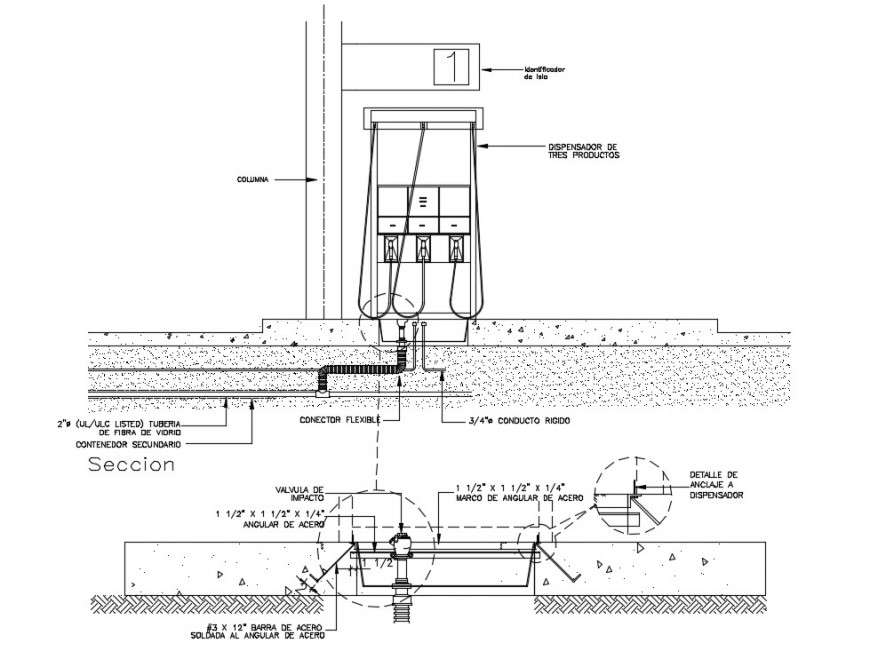2d and drawing of Gas dispenser auto cad software
Description
2d acd drawing of Gas dispenser autocad softare that detailed with long ruted electrical connection and shown with all objective purpose line and been detalled with basic concrete filling.

