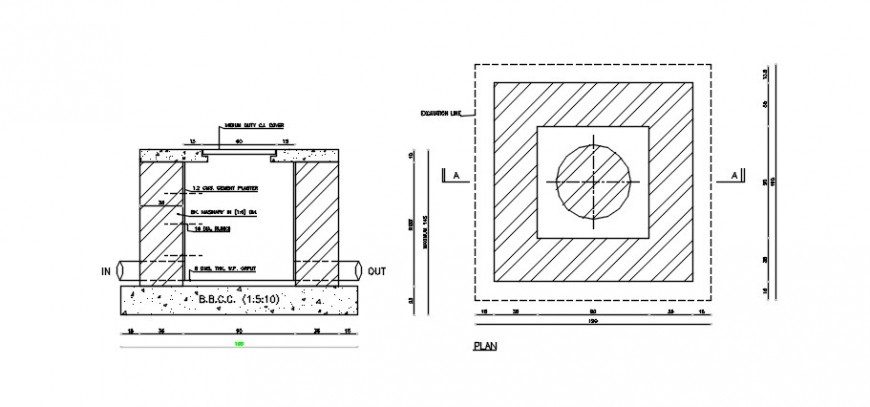Construction detail section plan
Description
Construction detail section plan. here there is section with column deatiling construction with slab detailing and text detailing concept design with section views in 2d format
File Type:
DWG
Category::
Construction CAD Drawings, Blocks & 3D CAD Models
Sub Category::
Building Structure CAD Drawings, Blocks & 3D Design Models
type:













