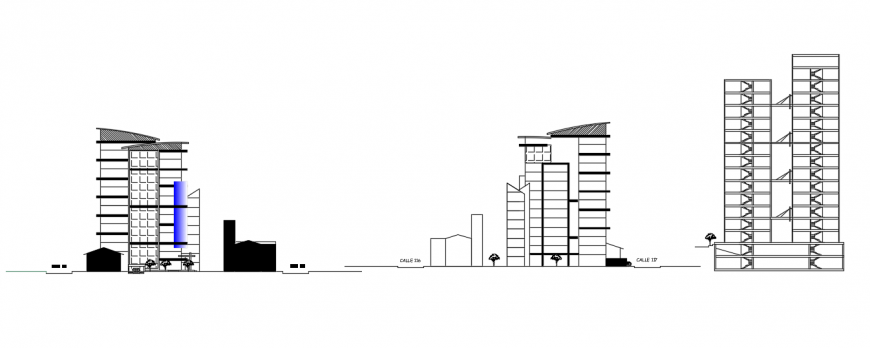2d cad drawing of Office tower elevation auto cad software
Description
2d cad drawing of Office tower elevation autocad software detailed with basic tower elevation with rooms and other constructive system tht shows with description and formation of detailed drawing and other area basis with reception area and other related area and exterior buldings.

