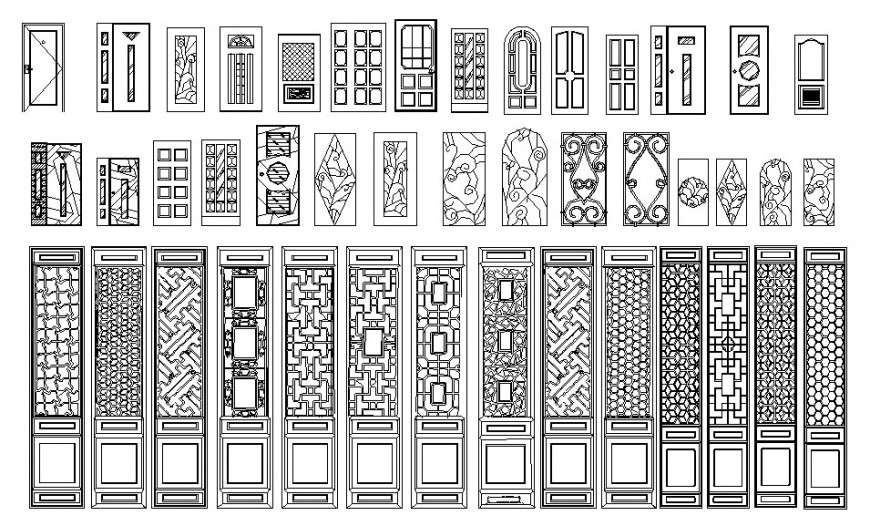Wooden multiple classic door elevation blocks cad drawing details dwg file
Description
Wooden multiple classic door elevation blocks cad drawing details that include a detailed view of multiple single wooden door elevation blocks with colours details and size details, type details etc for multi-purpose uses for cad projects.

