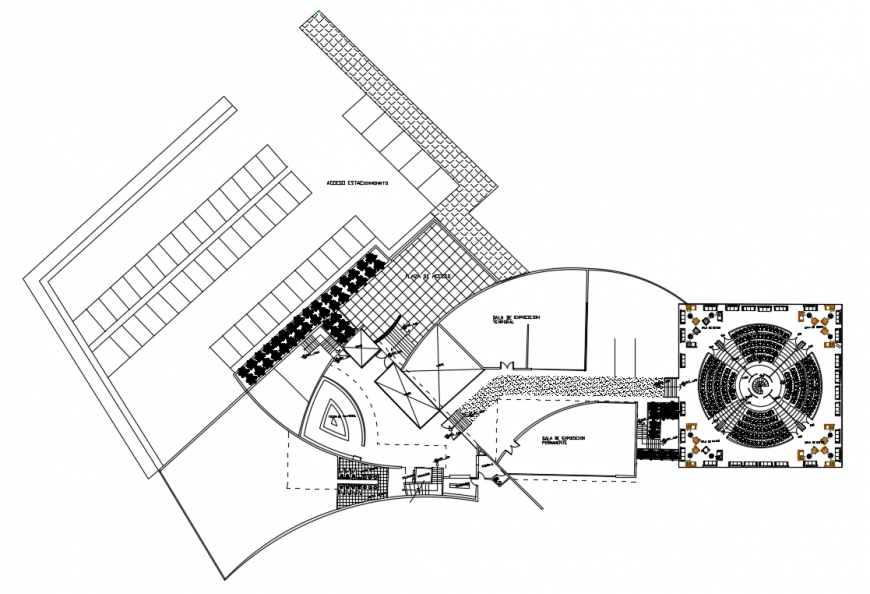2d cad drawing of jazz plan area Auto Cad software
Description
2d cad drawing of jazz plan area AutoCAD software detailed with basic jazz floor plan area and another detailed drawing with all connected stairs with round curved drawing with the structural unit and been showed with all plan area.

