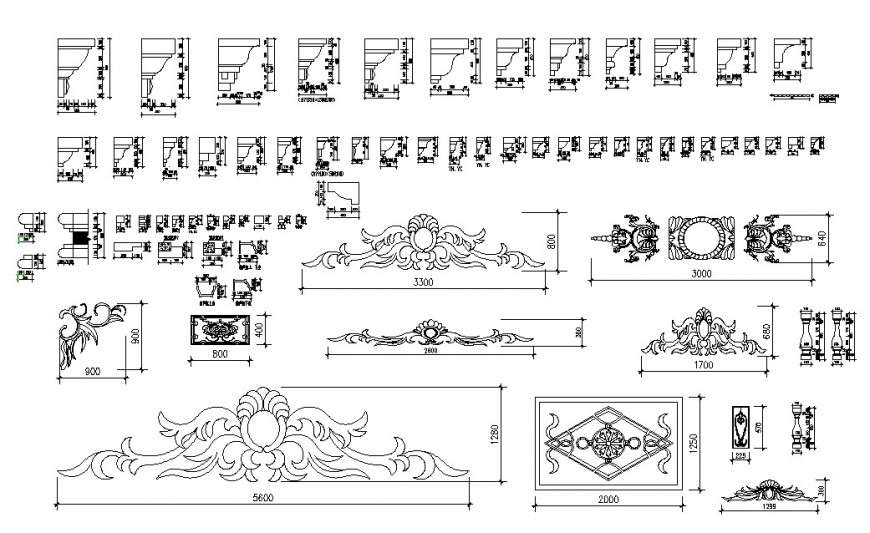Multiple cornices and interior 2d blocks cad drawing details dwg file
Description
Multiple cornices and interior 2d blocks cad drawing details that include a detailed view of multiple traditional cornices blocks, interior blocks etc with colours details and size details, type details etc for multi-purpose uses for cad projects.

