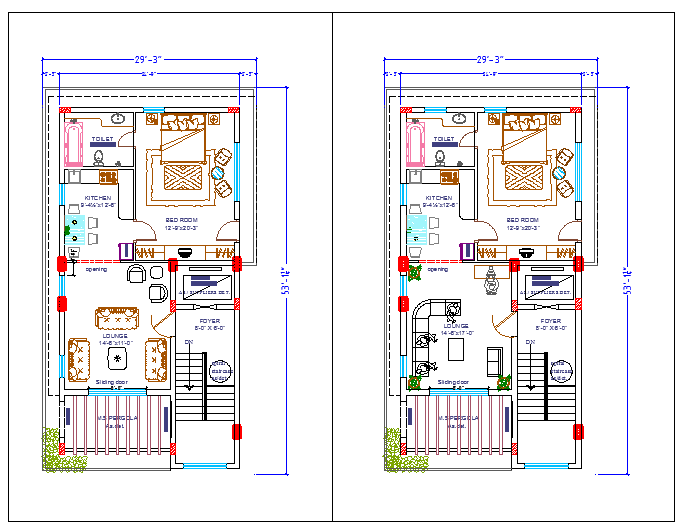House Interior Design
Description
the inerior design such as bed room, kitchen crockery unit, bathroom, ceiling design and wall elevation of house interior detail.House Interior Design DWG File, House Interior Design Detail, House Interior Design Download file.


