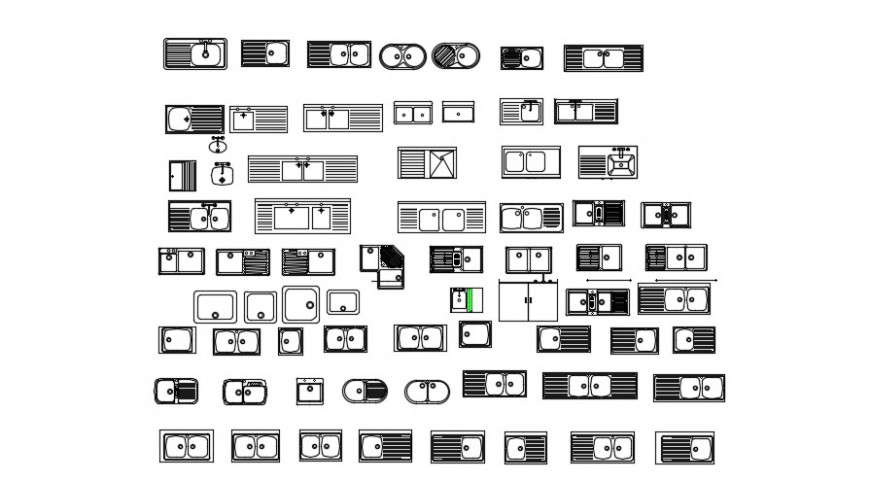2d kitchen sink blocks dwg file
Description
2d cad drawing of multiple kitchen sink blocks includes different model and different size, download in free autocad software file of kitchen sink blocks dwg file and use for modular kitchen presentation dwg file.

