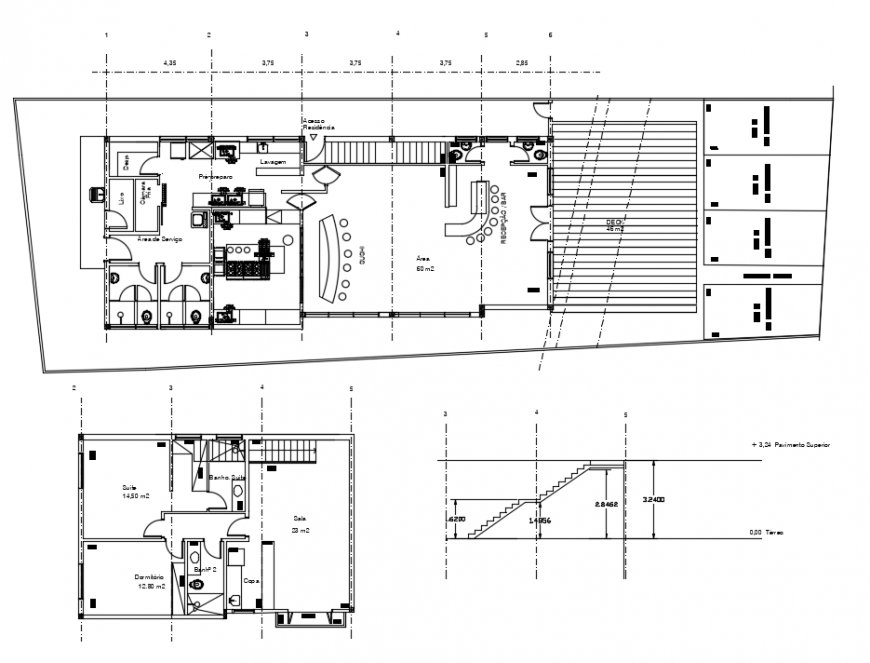2d cad drawing of cabin outlet auto cad software
Description
2d cad drawing of cabin outlet autocad software detailed with office room and other reception area and related area with seprsasate cabin for specality area room and other detaild allocated area and staircase shown in drawing.

