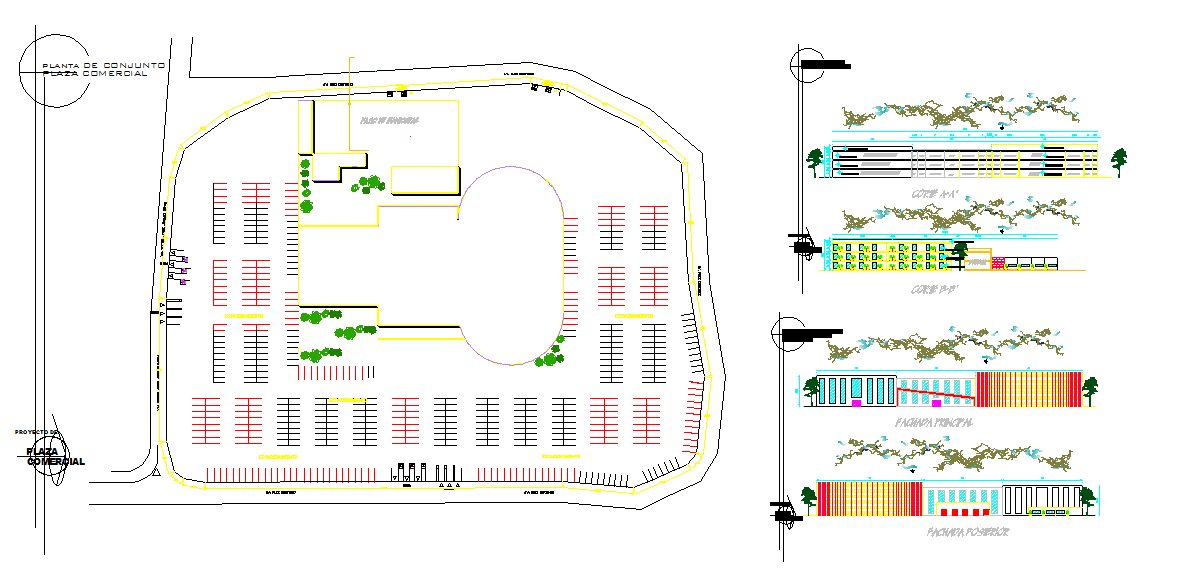Commercial Parking Design
Description
Commercial Parking Design DWG. A site plan shows property boundaries and means of access to the site, and nearby structures if they are relevant to the design. Commercial Parking Design Detail file, Commercial Parking Design DWG file Download.


