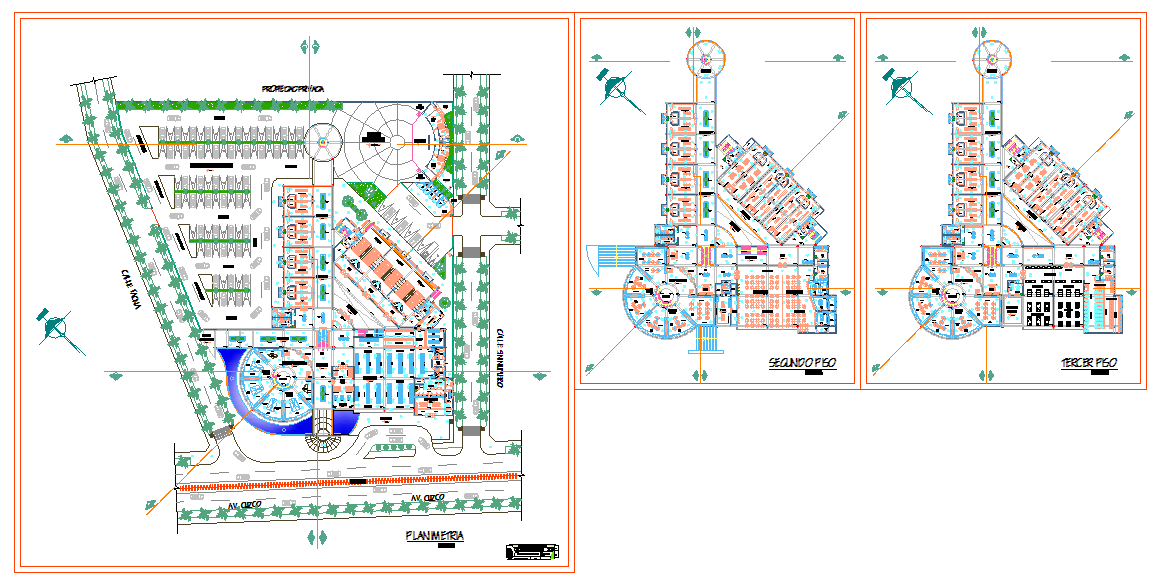Shopping Centre lay-out
Description
Shopping Complex Lay-out Design File .Shopping complex including mall, cinema, parking , showrooms and other all detail. Shopping Centre lay-out DWG file, Shopping Centre lay-out Design File, Shopping Centre lay-out Detail.


