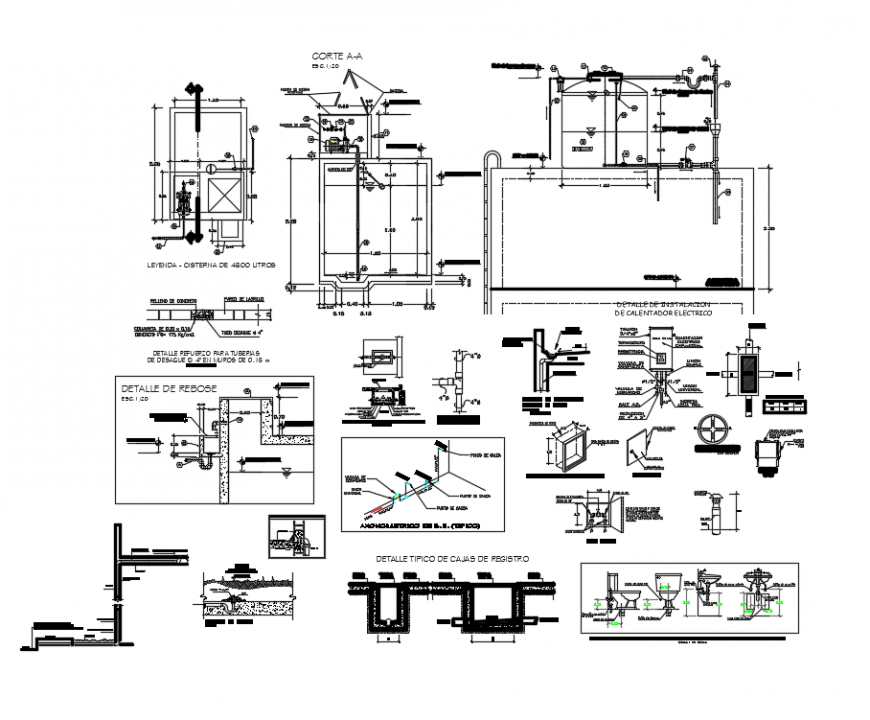2d cad drawing of sewage system auto cad software
Description
2d cad drawing of sewage system autocad software detailed with basic detailing with all basic systems connected to a sewage system with construction system with other pipelines and waste been with converted from another pipeline.

