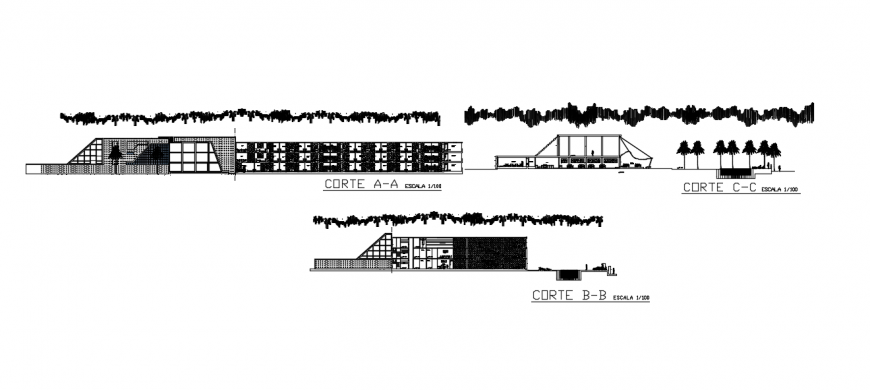2d cad drawing of hotel 3 auto cad software
Description
2d cad drawing of hotel 3 autocad sofytware detailed with hotel elevation with bulding of three floor with restaurant and other open area and other detailed blocks of trees view and other detailed.

