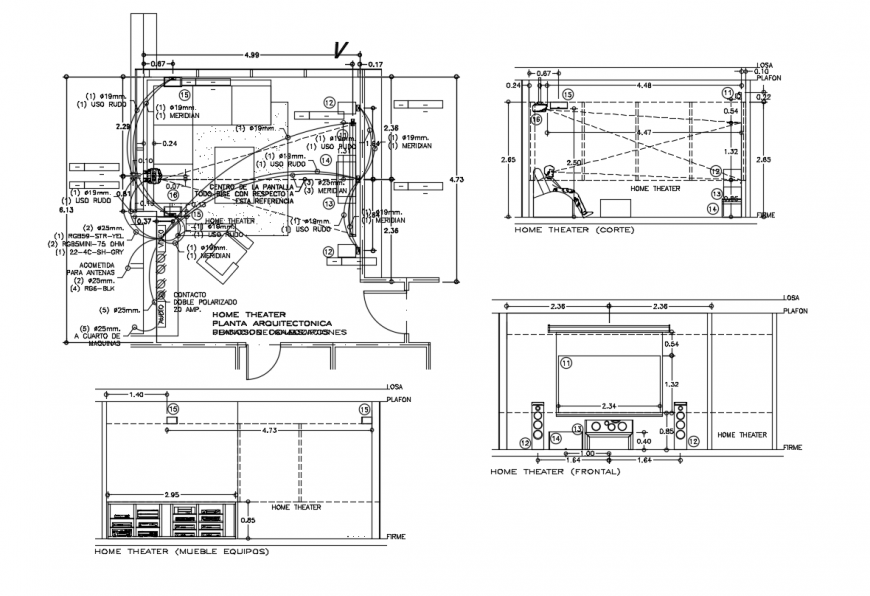2d cad drawing of home theater auto cad software
Description
2d cad drawing of home theatre autocad software detaild with home theatre plan with home screen and speaker and cabinet area and relaxing theatre chairs and mentioned dimension in drawing and other detailed with dimension and other detailed drawing.

