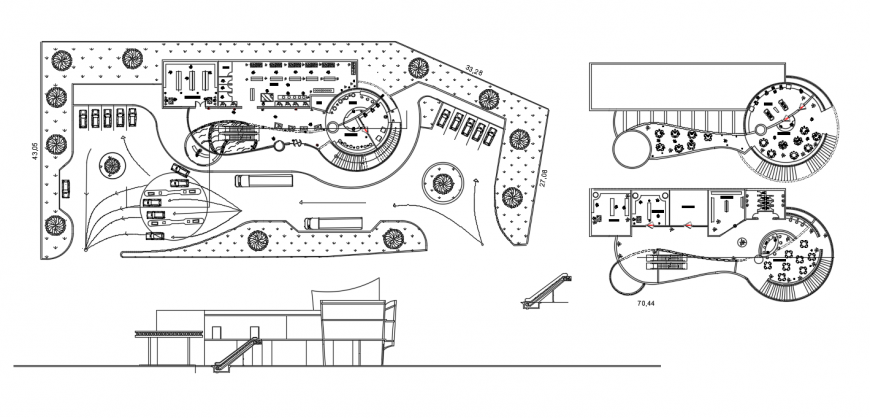2d cad drawing of plans elevation auto cad software
Description
2d cad drawing of plans elevation autocad software detailed with control room with garden plan and other plan with detailed restaurant and other area with sports club and gym area and swimming pool and other garden area and car parking area shown in drawing.

