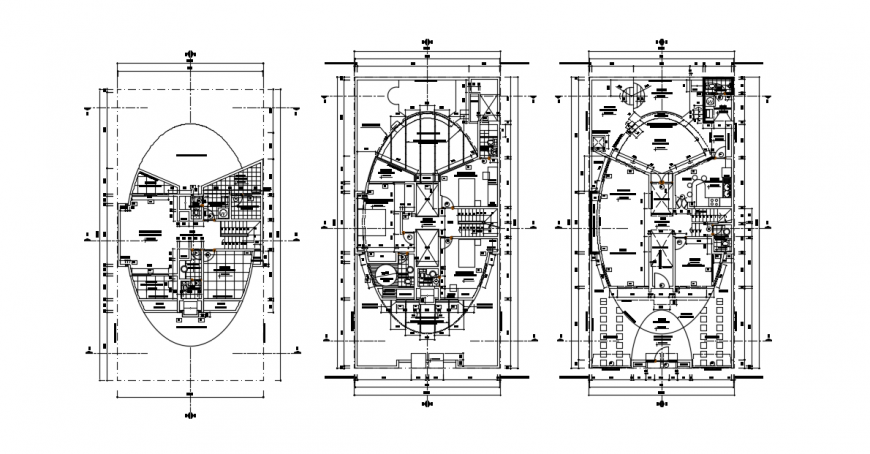2d cad drawing of vivenda house elevation auto cad software
Description
2d cad drawing of vivenda house elevation autocad software detailed with house elevation and lift area and other detailwd drawing with terrace roof and section panel seen in other related drawing with house plan balcony seen in elevation with floor plan with bedroom and living are aand kitchen area with common toilet area.

