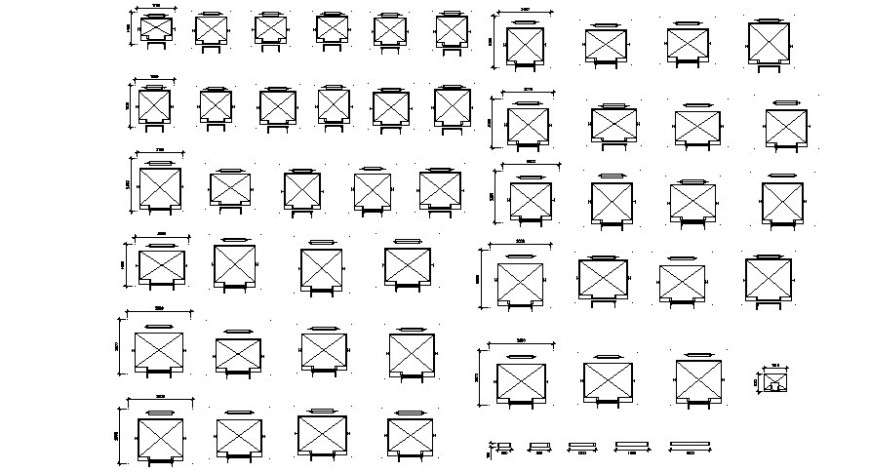2d cad drawing of library auto cad software
Description
2d cad drawing of library autocad softeare detailed with individual shelf boxes for liubary construction system shown with detailed and same different alligned square box with multplied connection in library drawing.

