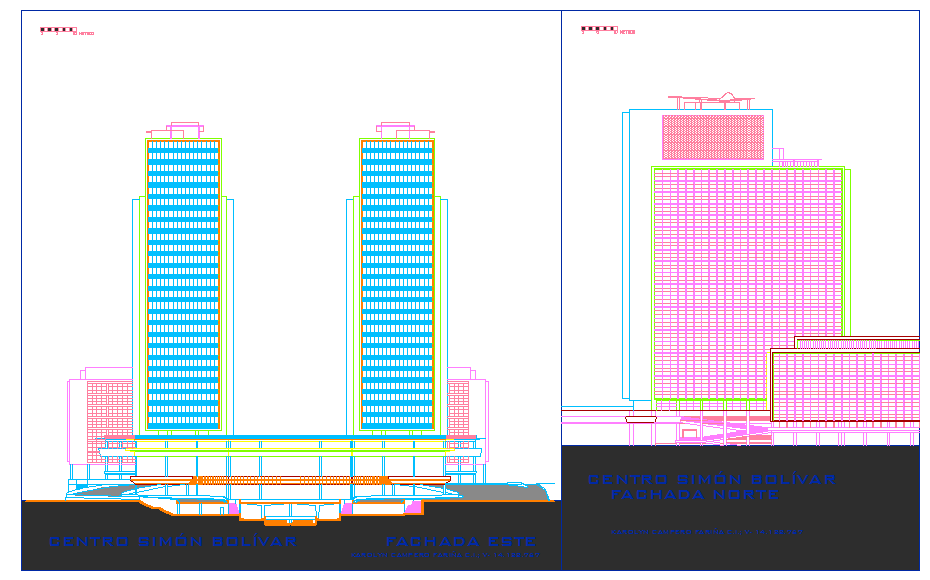High Rise Building Design
Description
High Rise Building Design Detail file. Modern apartment design including presentations plan, section all floor detail, front elevation, side elevation and back elevation, apartment plan in which 2 and 3 bhk plan.High Rise Building Design Detail.


